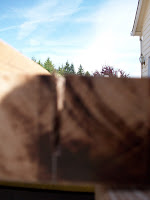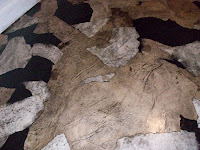We will start this off with demolition of the tile surface and a cautionary tale....
Meet the white ceramic tile surface. Now you might be thinking, oh how nice pretty and clean; well you'd be wrong... this is a nightmare to clean!!!

So we are getting rid of it, plain and simple.
Now prying the tile off was not too bad and that got us down to the cement board below.

All but the corner edges, which were very difficult to get off in one piece.
And in case you did not know, when ceramic tile breaks, the edges are VERY sharp - razor sharp.
So keeping this in mind gloves and safety glasses were worn, but Old Man Erny forgot his "safety" sandals...

Oops, OUCH, "bleeding like a stuck PIG" came to mind, such a clean cut it really did not hurt, but was sore for many days afterward. LiquidBandage (aka medical grade superglue) was useful in "stitching the wound together and controlling the bleeding. So please learn from this mistake and wear proper footwear when remodeling.
On with the Island demo... Here you can see the cement board, which was held in place by

mortar and nails.

I would say that unlike the poor design choice of the tile, the tile work was professionally done, which made the demo take much longer than anticipated.

By now you may be wondering, what is with the "lovely" carpet... well it came from the formal dining room, which is next to get the Erngyneered wood floors and
we needed something to keep the cement board from flying around when it was being pried up.



a box of tile...

isn't that some nice carpet... maybe for someone else...
Now, here is what was under all the tile and cement board...

This is after scrapping off mortar, vaccuuming, rinse repeat until smooth and then we sanded some just for good measure...

we have some work to do on the edge here:

to be continued...


 The mounting of the bracket was performed on the ground, once the whole unit was ready to go into the niche we used 8 screws on each side to mount - over engineered, but worth it not to be concerned about the TV falling on us or the kids.
The mounting of the bracket was performed on the ground, once the whole unit was ready to go into the niche we used 8 screws on each side to mount - over engineered, but worth it not to be concerned about the TV falling on us or the kids.


















































